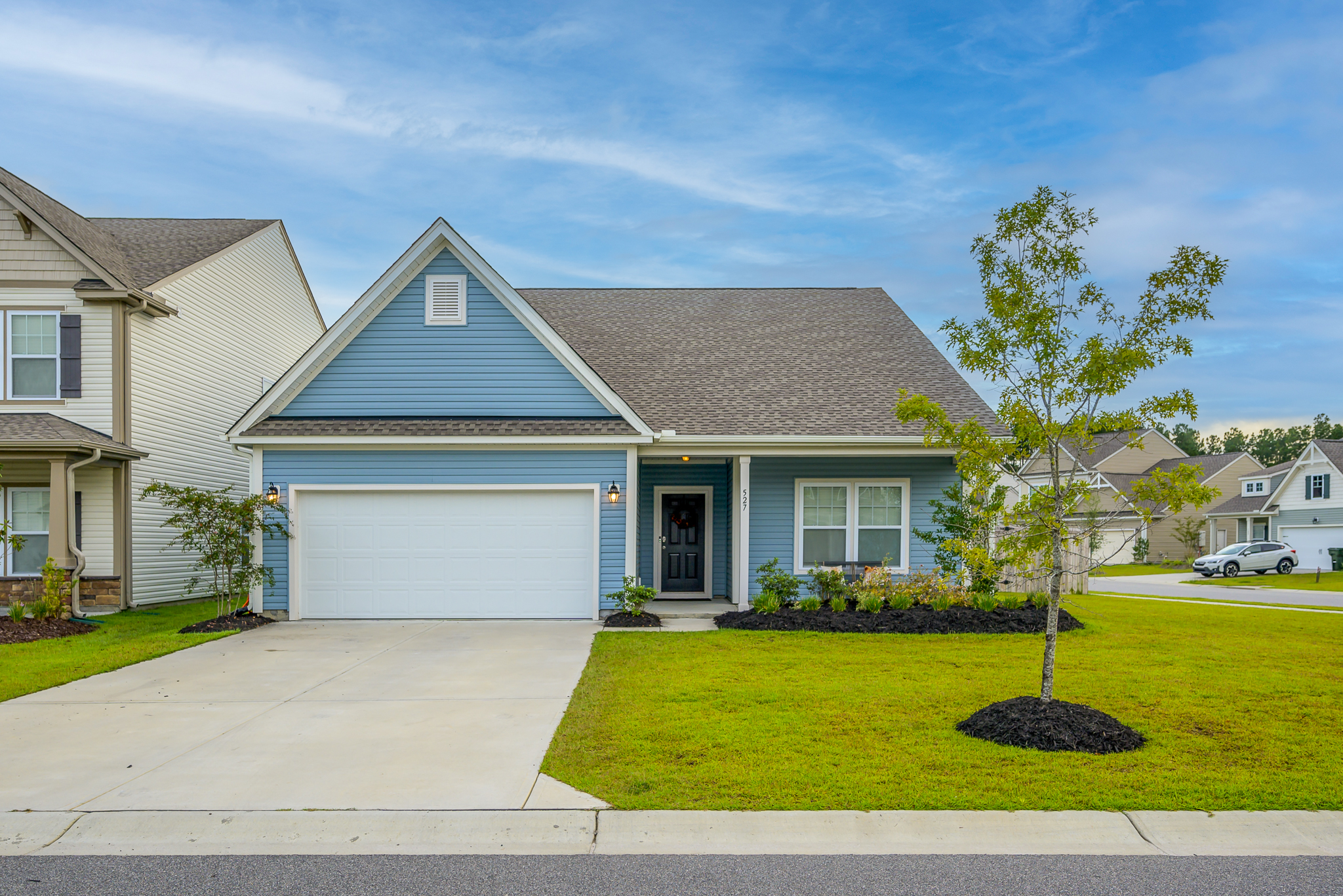
Check out our beautiful new listing in Nexton’s North Creek Village. Built in 2020, this home has been lovingly maintained and is totally move in ready!
Summerville, SC 29486
MLS# 22023974
Status: Closed
3 beds | 2 baths | 1846 sqft
























































Property Description
$20k PRICE REDUCTION! Assumable 3.1% VA loan! Better than new single story living in Nexton! This home was built with all the bells and whistles and the owner has meticulously maintained it. You'll love the curb appeal of the corner lot and front porch. Inside you'll find gorgeous LVP flooring throughout the main living areas. A secondary bedroom and hall bath are at the front of the house along with the garage entrance and spacious laundry room. A formal dining room is on the right, which has a butler's pantry entry to the wide open chef's kitchen. This kitchen has it all! Gas range, tons of white cabinetry, subway tile backsplash, stainless appliances and a grand island! There is also an eat-in area off the kitchen and the huge living room.
Listing Office: Carolina One Real Estate
Last Updated: August - 21 - 2024

Properties marked with IDX logo are provided courtesy of Charleston Trident Multiple Listing Service, Inc. The data relating to real estate for sale on this web site comes in part from the Broker Reciprocity Program of the Charleston Trident Multiple Listing Service. Real estate listings held by brokerage firms other than the website owner are marked with the Broker Reciprocity logo or the Broker Reciprocity thumbnail logo and detailed information about them includes the name of the listing brokers. The broker providing this data believes it to be correct, but advises interested parties to confirm them before relying on them in a purchase decision. Information is provided exclusively for consumers' personal, non-commerical use and may not be used for any purpose other than to identify prospective properties consumers may be interested in purchasing.