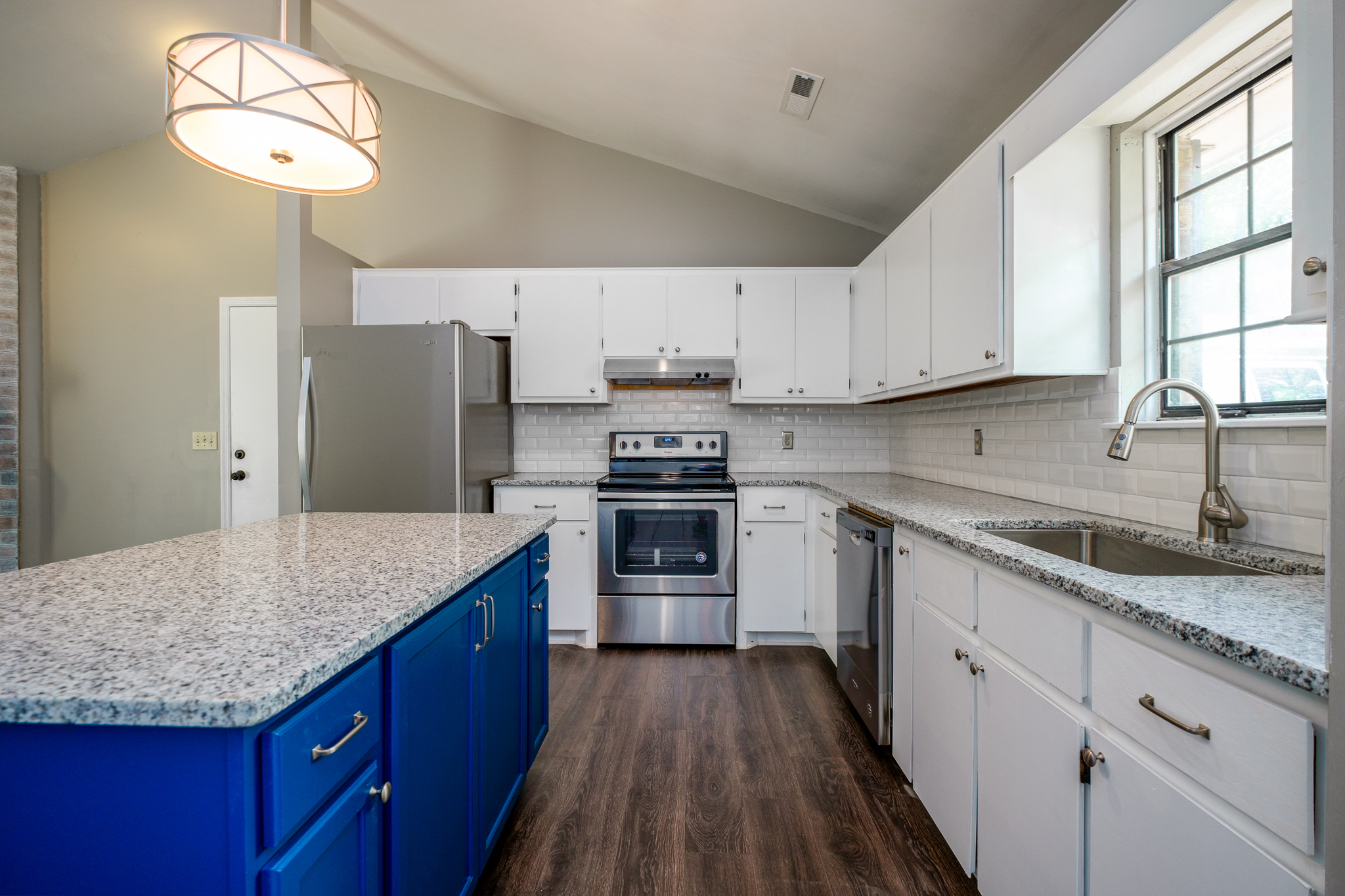This adorable home has been remodeled from the top to the bottom – including new roof, new hvac, new plumbing and all of the gorgeous finishes inside. Take a peek!
108 Lisa Drive
Summerville, SC 29485
MLS# 19025344
Status:
Closed3 beds | 2 baths | 1078 sqft
Property DescriptionBeautifully renovated brick ranch on a large, private lot! This home has been gutted and remodeled from top to bottom - including a brand new architectural roof, new HVAC system, and new pex plumbing! Inside, you will love the beautiful, high grade laminate floors that you will find throughout the home (no carpet here!). The open floor plan allows for great furniture placement options. Plus, you'll want to look at this kitchen at all times! Brand new stainless appliances, granite countertops, super functional kitchen island (with eating area and electric), deep kitchen sink, and gorgeous beveled subway backsplash. The wood burning fireplace has been whitewashed and will be so cozy on cold winter nights! Vaulted ceilings make this space feel large. You'll love how
Primary Structure List Price/SqFt: 171.61
Sub-Type: Single Family Detached
MLS List Date: 2019-09-03
Status: Closed
List Price: $185,000
Current Price: $172,000
Legal Description: 108Lisa
Tax Map #: 1451605047
Street #: 108
Street Name: Lisa
Street Suffix: Drive
County: Dorchester
Area: 62 - Summerville/Ladson/Ravenel to Hwy 165
Tax District: 202 - Old Fort
Subdivision: Greenhurst
Elementary School: Spann
Middle School: Alston
High School: Ashley Ridge
Directions: Berlin G to Gahagan Rd., Turn left onto Miles Jamison Rd., right onto Brailsford Blvd., Turn right onto Lisa Drive. Destination will be on the right.
HOA Fee: No
Lease Purchase: No
Potential Short Sale: No
Auction: No
Bedrooms: 3
Baths - Full: 2
Baths - Total: 2
Primary Structure Apx SqFt: 1078
Year Built: 1984
Acreage: 0.27
Special Assessment: No
Taxes: 1477.11
Sold Price/SqFt: 159.55
New Mortgage Type: VA
1 Car Garage: 1
Attached: 1
Ceiling Fan: 1
Dishwasher: 1
Dryer Connection: 1
Electric Range: 1
Eat-In-Kitchen: 1
Living/Dining Combo: 1
Ceiling Fan: 1
Downstairs: 1
Conventional Loan: 1
FHA Loan: 1
Ceiling - Cathedral/Vaulted: 1
Ceiling - Smooth: 1
Ceilings - 9'+: 1
Kitchen Island: 1
Ceramic Tile: 1
Laminate: 1
At Closing: 1
Negotiable: 1
Public Sewer: 1
Public Water: 1
Misc Interior: Ceiling - Cathedral/Vaulted; Ceiling - Smooth; Ceilings - 9'+; Kitchen Island
Rooms: Eat-In-Kitchen; Living/Dining Combo; Pantry
Primary Bedroom: Ceiling Fan; Downstairs; Walk-In Closets
Floors: Ceramic Tile; Laminate
Heat: Electric; Heat Pump
Possession: At Closing; Negotiable
Amenities: Cable TV; Trash
Proposed Financing: Any; Cash; Conventional Loan; FHA Loan; VA Loan
bright this home is - tons of natural light. The sliding glass doors open onto a large back patio and huge back yard! This yard backs up to a tidal creek (don't worry, no flood insurance required) and is nice and private. Back inside, you'll find 2 secondary bedrooms that share a newly remodeled hall bathroom. The master suite has vaulted ceilings, a walk in closet, and a gorgeous master bathroom with new floors, vanity, toilet and a stunning tiled shower. The custom barn door caps off this adorable space. This neighborhood has no HOA which means you can bring your boat. The 1 car garage has the hookups for washer and dryer, and plenty of space to park your car. Close to downtown Summerville, this location is in the award winning Dorchester 2 school district. This one is a must see!

Listing Office: Carolina One Real Estate
Last Updated: June - 10 - 2024
Properties marked with IDX logo are provided courtesy of Charleston Trident Multiple Listing Service, Inc.
The data relating to real estate for sale on this web site comes in part from the Broker Reciprocity Program of the Charleston Trident Multiple Listing Service. Real estate listings held by brokerage firms other than the website owner are marked with the Broker Reciprocity logo or the Broker Reciprocity thumbnail logo and detailed information about them includes the name of the listing brokers. The broker providing this data believes it to be correct, but advises interested parties to confirm them before relying on them in a purchase decision.
Information is provided exclusively for consumers' personal, non-commerical use and may not be used for any purpose other than to identify prospective properties consumers may be interested in purchasing.
Broker Attribution:
843-779-8660



































