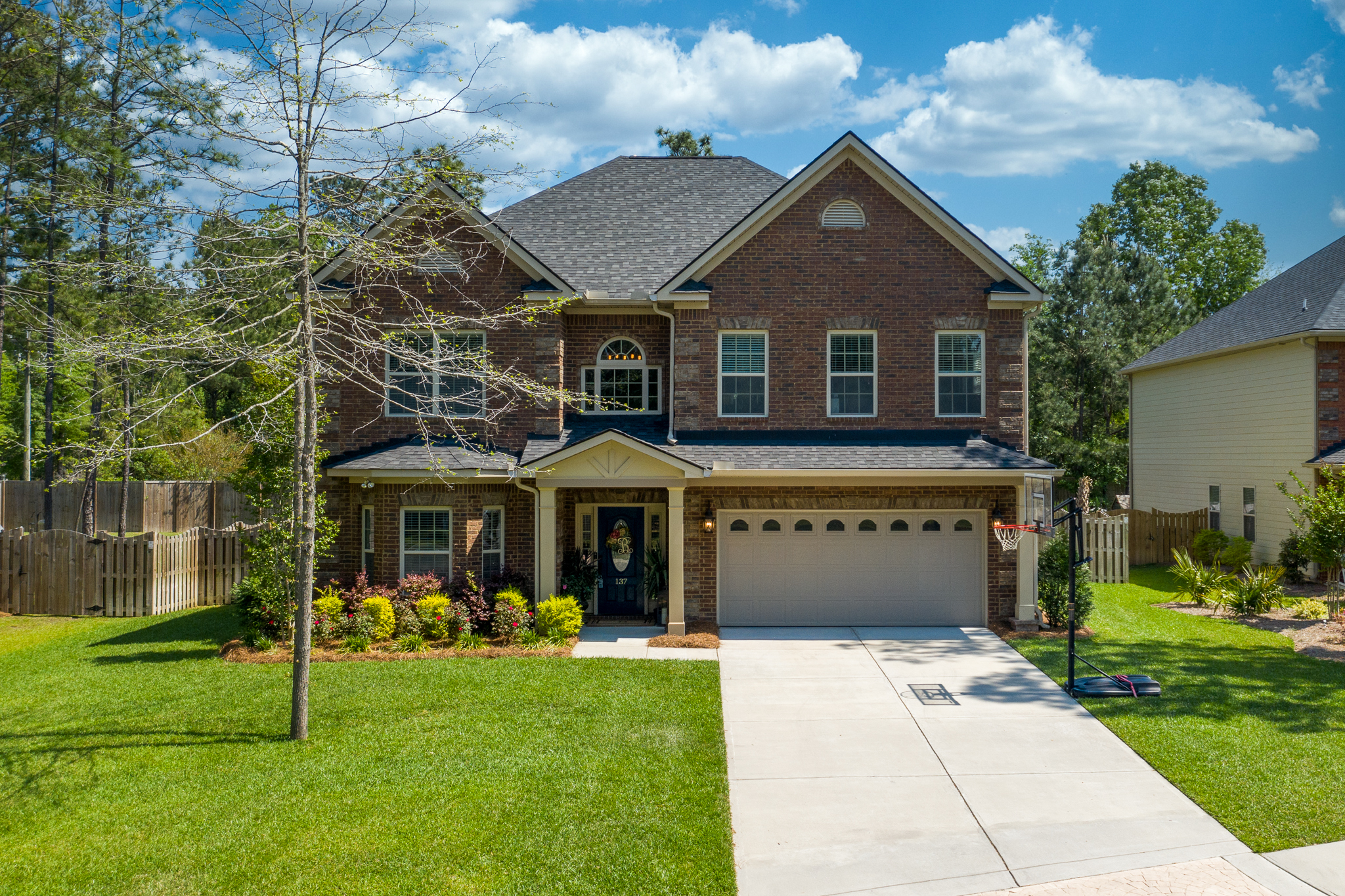
No, this is not a magazine photo shoot. This is our newest listing in Pine Forest Country Club. Prepare to be impressed…
Summerville, SC 29483
MLS# 20005686
Status: Closed
4 beds | 3 baths | 3800 sqft




























































Property Description
Virtual Tour: https://vimeo.com/406976302 Absolutely stunning brick and Hardiplank home in the prestigious Pine Forest Country Club neighborhood. Driving up, you'll find an extra long driveway, mature landscaping, and gorgeous entry. Inside, you will fall in love with the open floor plan, gleaming hand-scraped hardwoods, and all of the little extras: bay window, wainscoting, extra thick moldings, archways. Up first is the formal living room - prepare to be wow'd! This room looks like it came straight out of a magazine. The bay window allows for tons of natural lighting and this space is open to the formal dining room, which is also stunning and has a dramatic coffered ceiling! These 2 spaces both feature custom wallpaper that only enhances the space. Beyond the dining
Listing Office: Carolina One Real Estate
Last Updated: August - 21 - 2024

Properties marked with IDX logo are provided courtesy of Charleston Trident Multiple Listing Service, Inc. The data relating to real estate for sale on this web site comes in part from the Broker Reciprocity Program of the Charleston Trident Multiple Listing Service. Real estate listings held by brokerage firms other than the website owner are marked with the Broker Reciprocity logo or the Broker Reciprocity thumbnail logo and detailed information about them includes the name of the listing brokers. The broker providing this data believes it to be correct, but advises interested parties to confirm them before relying on them in a purchase decision. Information is provided exclusively for consumers' personal, non-commerical use and may not be used for any purpose other than to identify prospective properties consumers may be interested in purchasing.